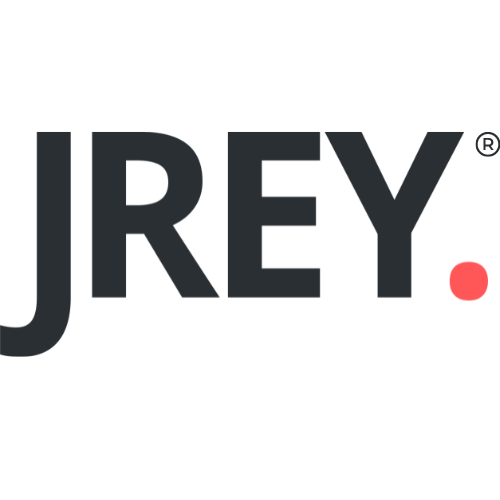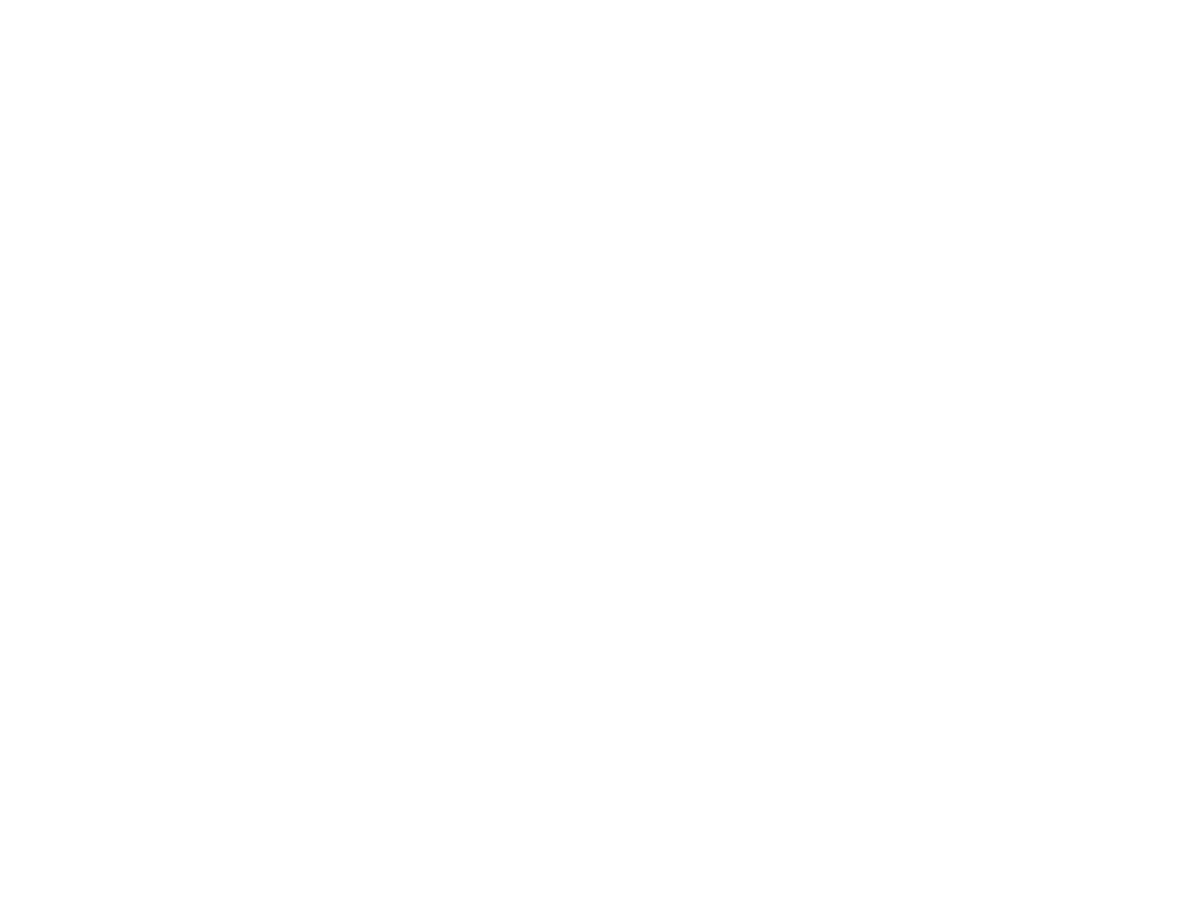
JREY secured Development Approval from the Brisbane City Council for the renovation, demolition, and additions to a pre-war house located within the Traditional Building Character Overlay. 🏗️🏚️
🎉 Project Overview: The proposed works, designed by Greencoast Building Design, embraces the rich character of the Traditional Building Character Overlay while introducing thoughtful enhancements.
🔍 Scope of Works: ✅ Partial Demolition: Carrying out development for the partial demolition of the dwelling house, respecting the historical significance while making room for modern improvements. ✅ Extensions: The project includes extensions to the dwelling house, thoughtfully designed to align with the relevant overlay's guidelines.
🏠 Adherence to Codes and Performance Solutions: The proposed design meticulously complies with acceptable outcomes of the Dwelling House Code and most Traditional Building Character Codes. A performance solution approach is adopted to address the minor alteration to the roof form resulting from the rear extension. Detailed information can be found in the attached Code Compliance Assessment.
🪟 Window Considerations: During the design process, considerations were made regarding existing windows. Due to the internal layout for the bedroom, the relocation of an existing window was deemed more practical for functionality. This decision aligns with the internal use and amenity for the property owners.
🏞️ Maintaining Character: It's essential to note that the relocation of the window doesn't significantly impact the building's character. Positioned on the side and not easily visible from the street, it's harmoniously integrated into the overall design.

