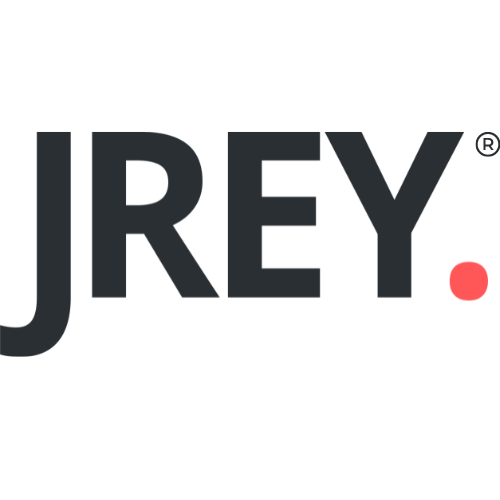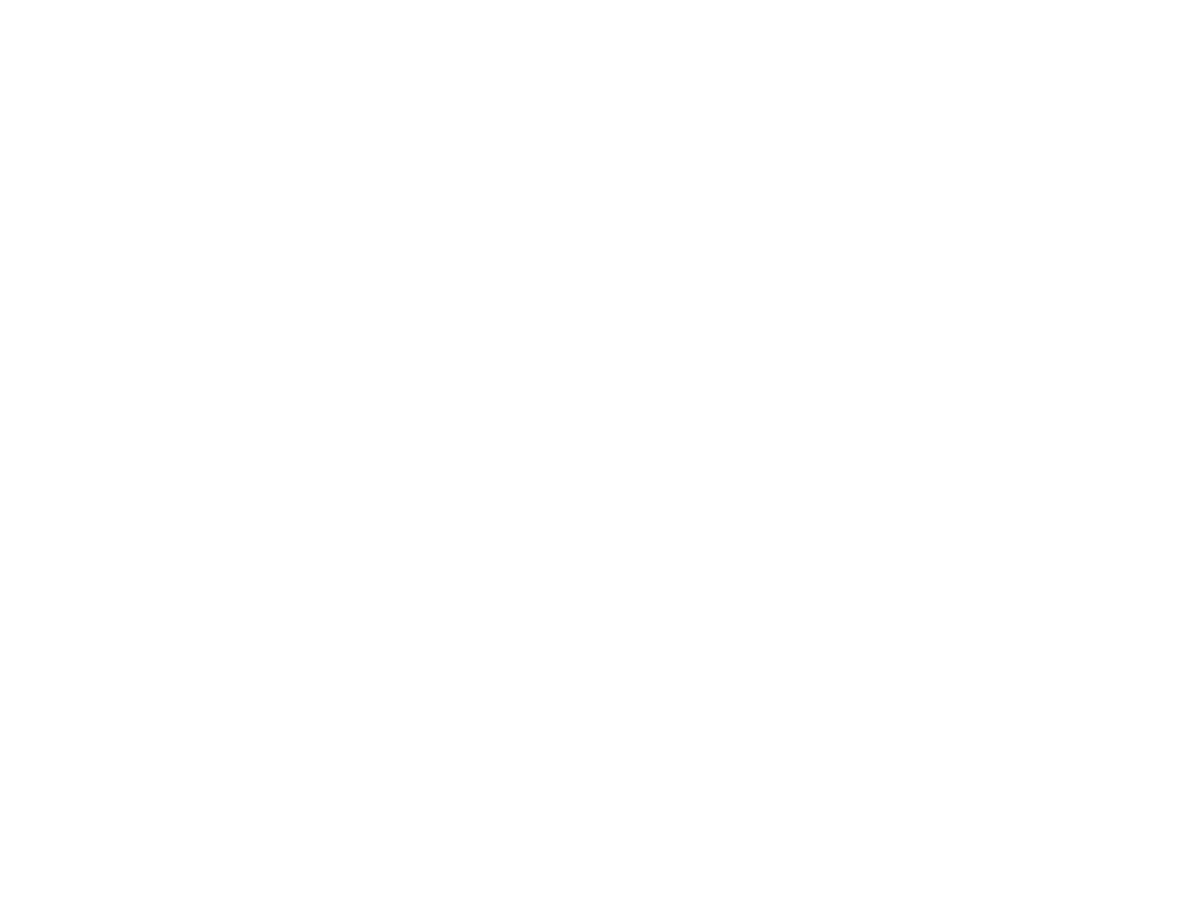
JREY Private Town Planners obtained Council approval for this dwelling house renovation project in Brisbane on behalf of Kieron Gait Architects.
The proposal was for dwelling house alterations and extensions to improve the flood resilience of the existing house. The extensions proposed on the upper level are intended to become the primary living area as it has 0.8m of freeboard above the defined flood event. No extensions were proposed at ground level aside from the creation of a new entry and garden.
The following codes were complied with in accordance with Brisbane City Plan 2014:
Low Density Residential Zone Code
Sherwood-Graceville District Neighbourhood Plan Code
Dwelling House Code
Coastal Hazard Overlay Code
Flood Overlay Code
Waterway Corridors Overlay Code

