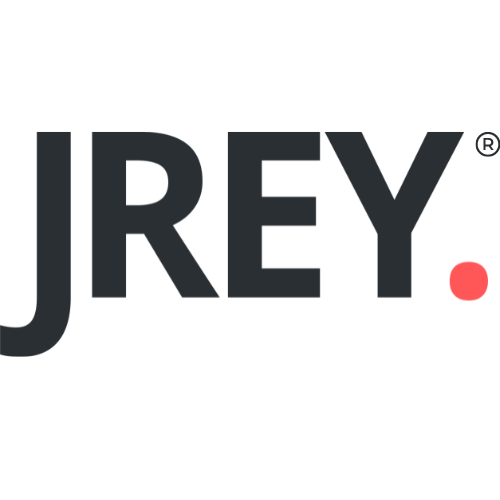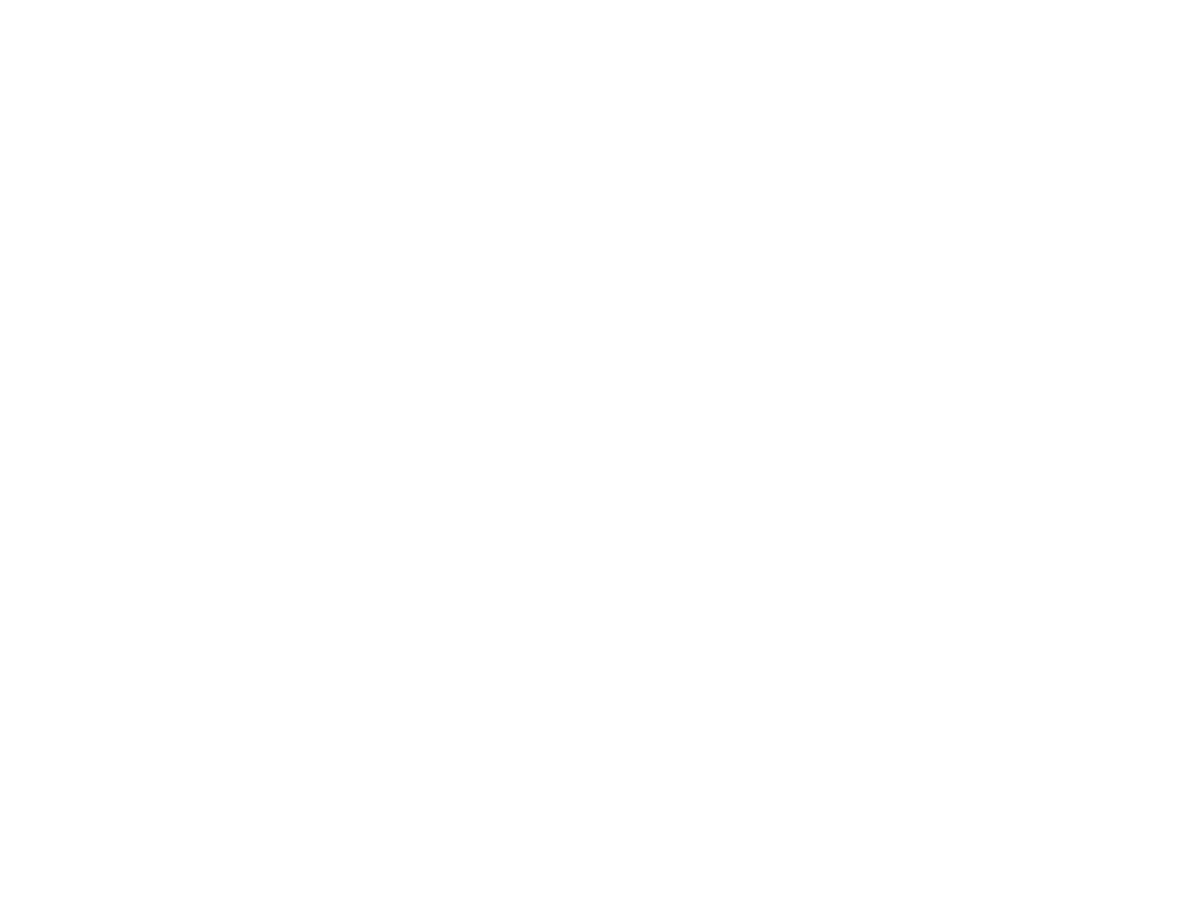
JREY (known at the time as Urban Planners Queensland) obtained development approval from Brisbane City Council for house renovations to an old commercial building in the Traditional Building Character overlay of Brisbane City Plan 2014.
It was proposed to carry out renovations and alterations to an existing pre- 1947 constructed building. The original building was most likely used as a general store given its roof form and existing front setback but has been subject to post-war alterations and a conversion to a dwelling house use.
The proposed development was re-designed to conserve the authentic exterior of the building where practical whilst ensuring an aesthetically pleasing and liveable home for the residents.
The design was by Peter North Architect.
Assessed codes included:
Dwelling House Character (Small Lot) Code
Traditional Building Character (design) Overlay Code
Traditional Building Character (demolition) Overlay Code
Wynnum-Manly Neighbourhood Plan Code

